Park Features
Here is a brief history of the development of various Park features.
Aotearoa
The proposal to put the Michael Smither’s sculpture, Aotearoa, in the Brooklands lily pond, was first put to New Plymouth District Council CEO Roger Kerr-Newell in December 2006, by architect Terry Boon, long-time friend of Michael Smither. Kerr-Newell liked the idea and put it to the council’s policy committee on 30th January 2007. Michael Smither wrote the following artist statement, which was presented to the committee.
“In the 1980s, when I lived up on Carrington Rd, I became a keen observer of clouds.
I made a series of drawings and paintings exploring, the rhythms and structures of clouds.
As a result of these works, I made another series of small three-dimensional wax sculptures, and in the 1990s, I developed these into larger plaster of Paris works that I cast into bronze, as I could afford it. The last of these, and the largest I began in my parents garage in Doralto Road, and after my mother’s death transported to my studio in Otama, where it was completed, in the summer of 2005, 2006. I had been working on this sculpture over a period of 15 years.
Its plaster version, it was heavy and required two or three strong helpers to rotate it into a new working position. As a consequence, it remained in one or other, of these positions, for long periods of time, and each position developed a very individual aspect. This enabled me to consider casting it four times, and by rotating each unit along its long axis, create a line of clouds. This rotation beautifully describes the evolution of the clouds structure.
It now became the long white cloud, and it was obvious it needed to hover over and be reflected in water. I could envisage no better position for Aotearoa, than in one of the Pukekura Park Lakes.
I’ve had a connection with Pukekura Park since my grandfather pushed me around the lakes in my pram. As a schoolboy on the lakes in rowboats. As a family man, caretaker, and resident artist at The Gables, which enabled daily contact with the Park.
Aotearoa with its symbolism and deeper meanings, will be a valuable development of the Parks already significant local, national and international reputation.
I am not asking for a fee for this work, and the work itself I would like you to consider as my gift to the city of New Plymouth. I would however, expect the expenses of casting, painting, transportation and siting of the work be met by the New Plymouth District Council. As the work is not a commissioned work. I retain the copyright of the sculpture itself, but would be happy for council to use its image in promotional or advertising for New Plymouth City and Parks.”

Artist’s impression of what the sculpture would look like in the lake. This was part of the presentation on April 3, 2007
The policy committee accepted the proposal and sent it to the full council meeting for final approval on 20th February 2007.
At this meeting George Fuller gave a lengthy submission, highlighting his concerns about the location in the lily pond. He asserted that to people entering Brooklands from Pukekura Park through the rhododendron dell, the sculpture hovering over the waterlily lake would be an, in your face experience, which would be setting a precedent without parallel in the Park’s history. He pointed out that features like the Fountain, the Waterwheel and the waterfall were unobtrusive, and if idle could easily be missed by visitors walking within metres of them. He was trying to make the point that they had to be discovered. This is also true for the Fernery.
Other concerns included, algae and mould, ducks fouling the sculpture, graffiti by people swimming out to it. People using it as target practice, hurling bottles at it etc. As curator, George had lived in the Park for 25 years, and he was well aware of the mischief people could get up to in the evenings. The main reason Smither picked the lake was for the reflection, and George suggested that keeping the lake clear of lilies to maintain the reflection, would be difficult. As an alternate location he suggested the sculpture would be better placed somewhere on the towns foreshore where Michael Smither had already contributed significantly to its improvement. Marise Keat and Joy Hall also made deputations expressing concerns about the location in the lilypond. Smither maintained that this was the only location that he would accept.
Smither, who attended the meeting rebutted all of George Fuller’s concerns and stated that: “As far as drunks swimming out to it, and posing on it for photographs, I think is a bloody good idea. He’s a bit worried about them throwing beer bottles at it and making it bong, that would be good for Womad. They could all be out there throwing bottles at it. It would take that sort of punishment.”
Because of the opposition, the decision to proceed was deferred until the next council meeting, which was held on 3rd April 2007. The estimated cost was $97,000, to be paid for by The Art in Public Places Fund, which was set up for purchasing works such as the sculpture.
The breakdown of the estimate was: $57,000 for the production of 4 cast bronze clouds, $10,000, for painting, $20,000 for fixings and foundations, $10,000 contingency.
At the next council meeting on April 3rd, George Fuller made another deputation. This time he concentrated on the fact that, the lilies would always be an issue, interfering with the reflection in the lake.
Michael, at the February meeting, had explained how he was inspired by a horse sculpture in Japan. He said he was able to get close to it, and from every angle, it was a masterpiece. George Fuller pointed out, that in the lake, you would neither be able to get close to the sculpture, nor walk round it, therefore, not benefit from the inspiration behind the piece.
Fuller offered an alternative location in the Park, between the zoo and the Gables, where he suggested elevating the sculpture.
Despite the opposition the council made the decision to proceed. Architect Terry Boon offered to oversee the project at no cost.
The 4 bronze clouds, were cast at the Monument foundry, in Auckland, and delivered to New Plymouth on June 7, 2007.
The clouds were painted by Greg Brown, Master painter, using a 4 coat 2-pack Resene system. The colour was alabaster. The system comprised a Resene vinyl etch adhesion primer, Resene armourcote 510 high solids epoxy, and a topcoat of, Resene Uracryl 403 gloss finish, which is good in a marine environment and also anti-graffiti.
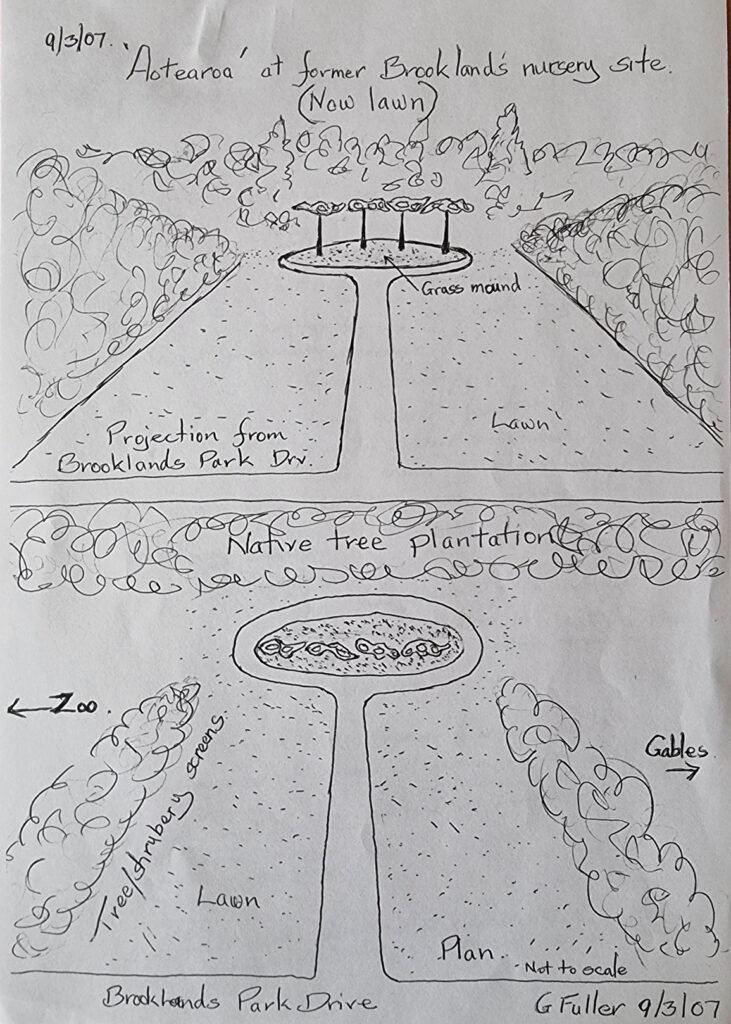
George Fuller’s proposed alternative location for Aotearoa
Whitaker Civil Engineering Ltd carried out the foundation investigation, supplied the tanalised piles constructed and fitted the support assembly and erected the sculptures. Installation took place during September 2007.
The clouds sit on a platform, supported by 4 – 8 meter by 275mm Diameter, tanalised timber piles. The original design was to have each cloud, perched on its own concrete foundation, but following an engineering survey of the lakebed, it was discovered that the foundation would have to go down 6 meters to solid ground, instead of the estimated 3 meters. To keep within budget the design changed to a platform attached to wooden piles. The platform was designed by Terry Boon.
The final cost of the installation was $94,217, consisting of, $55,553 for the production of 4 cast bronze clouds, $970 for painting the clouds, $27,867 for fixings and foundations, and $9,827 for contingencies such as, internal staff costs, turf reinstatement, contract preparation costs and a plaque.
Below is a picture gallery showing the journey of the sculpure from being cast to being installed in the lily lake at Brooklands. Many thanks to Terry Boon for supplying these photos.
Band Rotunda
The story of the Band Rotunda, often referred to as a band stand or pavilion started in 1882 when the Recreation Ground Board was approached by architect, Henry Edmonds who submitted his plans for a rotunda. Edmonds probably had some tie to the town band. The design was considered both suitable and ornamental and was approved by the Board. The estimated cost was between £70 and £80. It was decided that the pavilion should be erected at the knoll on which Mr. Furlong’s mirror stood, on the south face of Cannon Hill. The Board anticipated that the cost would be raised from the proceeds of concerts given by the town’s band. Unfortunately, when the band was approached, they declined to make that commitment. Due to lack of finance the rotunda was put on hold until 1885.
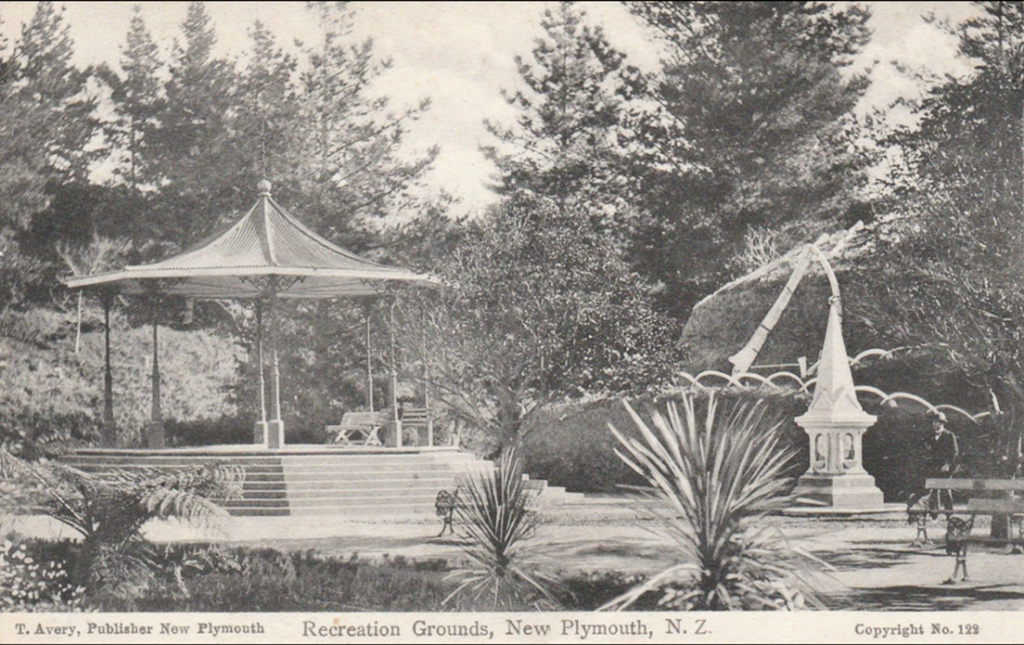
Band Rotunda circa 1903
At their meeting in November 1885, the Board decided to erect a band stand and ask the local architects to gratuitously supply a plan capable of extension when funds permitted (Henry Edmonds had left New Plymouth). In other words, they wanted to build it in stages. A deputation from the New Plymouth Town Band met with J. T. Davis (Board Chairman) to fix a location. Again, the area where Furlong’s mirror stood seemed to be the most acceptable location. At that time Cannon Hill extended further south, so to accommodate their preferred location part of the hill had to be cut back and one of the largest pine trees in the grounds felled. The tree was probably planted on the opening day of the Recreation Grounds.
At the December 1885 meeting, the Board received a design from architect James Sanderson who in the early 1880s had been in partnership with Henry Edmonds. It was thought that the structure would be quite an ornament to the grounds. The rotunda was described as having a conical roof, supported on eight pillars, which rested on an octagonal shaped base of concrete, iron railings running from pillar to pillar. Entrance was by four steps which were continued all-round the structure. At the meeting Sanderson said he was willing to supply full detailed drawings and also offered to supervise the construction. In March 1886 Messrs. Scott Bros, of Christchurch, were asked to provide an estimate to supply the rotunda. The estimate was not well received by the cash strapped Board, and it was decided to ask Scott Bros. if they could supply the structure in parts.
Fundraising started in September 1886 with a fancy-dress ball organised by the Foresters’ followed soon after by a fireworks display. The Board received £25 from Jas Paul (Mayor) who was one of the patrons of the ball and £10 10s from the fireworks display. The work started by cutting back Cannon Hill and levelling a site for the Rotunda foundation. This was done by Mr. J. Roberts at 5½d a yard. The excavated earth was deposited below the dam in order to raise the pathway by the Lily Pond. It was noted in April 1887 Board meeting that Mr. Roberts had moved 151 yards of material.
The earthworks were finished by the beginning of March and Mr. H. Hooker, the contractor selected to build the base, began immediately. Unfortunately, two acts of vandalism caused delays in its completion, however it was finished in time to be used by a band during Queen Victoria’s Jubilee celebrations in June 1887.
Another fancy fair was organised raising £61 14s. The Board went back to James Sanderson to see how they could progress. It is reported in the August 1888 Board meeting that the plans of the proposed band stand and the price from Oakey & Asher for erection, totalling £190 were approved. However, because the plans could not be executed in stages it was put on hold until sufficient funds were available.
Over the next two years many fundraising events were held until finally at the end of 1890 the Board was in a position to proceed. Tenders went out for the construction of the rotunda from drawings produced by Mr. A Mofflin who appears to have taken over the project from James Sanderson. Mofflin also supervised the construction which was awarded to T. Bond & Co., at a cost of £94 10s.
The cast iron components for the rotunda were manufactured by Scott Bros. foundry, Christchurch and arrived on the Takapuna in February 1891. The design of the rotunda had iron railings between the pillars which unfortunately did not get supplied. The Board were eager to get the structure erected before the start of the Taranaki Jubilee celebrations just a month later. They contacted Scott Bros. and accepted the structure without the railings after renegotiating the price. On March 31, 1891, over 5,000 people attended a sports event in the grounds. This was followed by a pyrotechnic display in the evening during which bands played under the newly erected Band Rotunda.
In 2013 the Band Rotunda underwent a major restoration. The roof was repainted in its original colours of red and white stripes.
Bathing Shed
Once the lake was established there was a call to use it for recreational swimming. The town did not have a swimming pool and the water in the Recreation Ground pool looked safe and inviting. Following a public meeting chaired by C. W. Govett, he and Mr. R. H. Thompson were charged with approaching the Board with a scheme to build a bathing shed and get permission to swim in the lake. The Board agreed but stipulated that swimming would not be allowed until a bathing shed was erected. Plans were drawn up by William Northcroft and then went out for tender.
How to pay for the bathing shed was a concern. A committee was set up to organise its construction and managed to solicit £40 by way of subscriptions, the remainder was found by other means. A couple of fundraising events were organised, one being the first swimming competition held on Wednesday, April 9, 1879. The competitors had to be suitably attired in drawers and singlets and get changed in the new facilities. The occasion drew a large crowd who sat on the banks overlooking the lake. At that time, the sides of the valley were basically treeless, so there was an excellent view of proceedings. Board member, Robert Clinton Hughes was one of the competitors.

Bathing Shed Circa 1900.
Collection of Puke Ariki (Ref: PHO2020-0014-022)
A fire at the bathing shed in March 1891was a bizarre event. The east end fire bell was rung, when people arrived at the bell the person sounding the alarm was the same person who had deliberately lit the fire. It later became known that the young man responsible wanted to go to gaol for lighting the fire to hide other more serious offences. He was charged with the more serious offences and sentenced to eight years in Mount Eden Gaol.
By the 1910s the lake was no longer the main swimming pool in town and the shed was repurposed as the curator’s tool shed. It remained next to the lake until the new Tea House was built 1931 at which time it was taken down and erected by the path leading from the Tea House to the Fernery. It remained there until it was demolished in 1969.
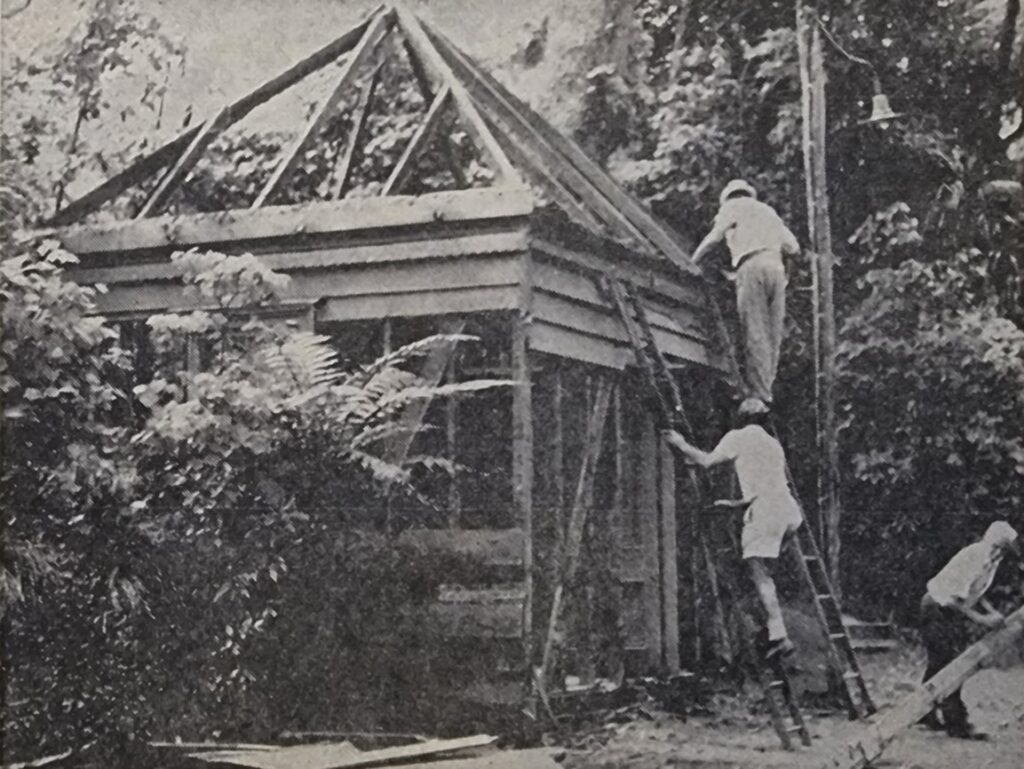
Bathing Shed being Demolished. TH, March 18, 1969.
Boat Shed & Boat Shed Bridge
Boats had been used on the lake since the day it was opened. However, the means to protect them did not come until some years later. The first mention of a boat shed was in December 1884. The Taranaki Herald reported that an application was made to the Recreation Ground Board by the High School for permission to excavate a piece of land at the head of the lake for a boat shed. The board acceded to the request but stated that the site and style of the edifice had to be approved by Mr. Skinner. There is no record of any action being taken with respect to the request, but later at the September 1893 Board meeting it was decided to ask Mr G. Brown to prepare a plan and estimate for a small bridge and boat shed at the upper end of the lake. In May of 1894 The Taranaki Herald reported that since the beginning of the year a new bridge and boat shed had been built at a cost of over £100. The bridge replaced one that was probably built in 1886.

Boatshed Bridge circa 1895. Collection of Puke Ariki (Ref: PHO2020_0014-017)
In 1924 the Boat Shed was severely damaged by a fallen poplar tree. On the Eastern Hillside above the Boat Shed there is an old Park boundary which was probably identified by poplar trees which were commonly planted for that purpose.
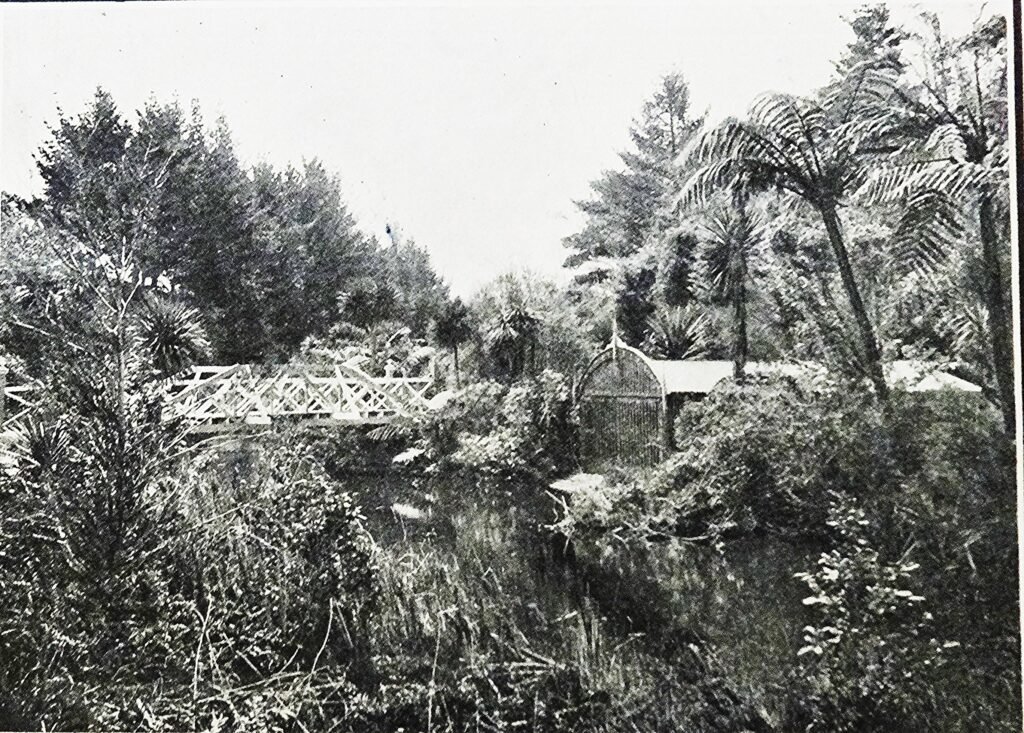
Auckland Weekly News, December 22, 1904.
On May the 25th 1953 the almost 50-year-old bridge suffered a catastrophic failure. During a tour of the Park, twelve members of a visiting rugby team, from Hinuera near Matamata, overloaded the bridge causing it to collapse. They found themselves in the water, fortunately no one was injured. It was acknowledged that the bridge was an old structure and had been deteriorating and likely needed replacing. This event just hurried things along. An initial estimate of £3,000 to replace the bridge evoked a lot of criticism and many people argued that the bridge should not be replaced. One person felt so strongly about it that they wrote the following ode.
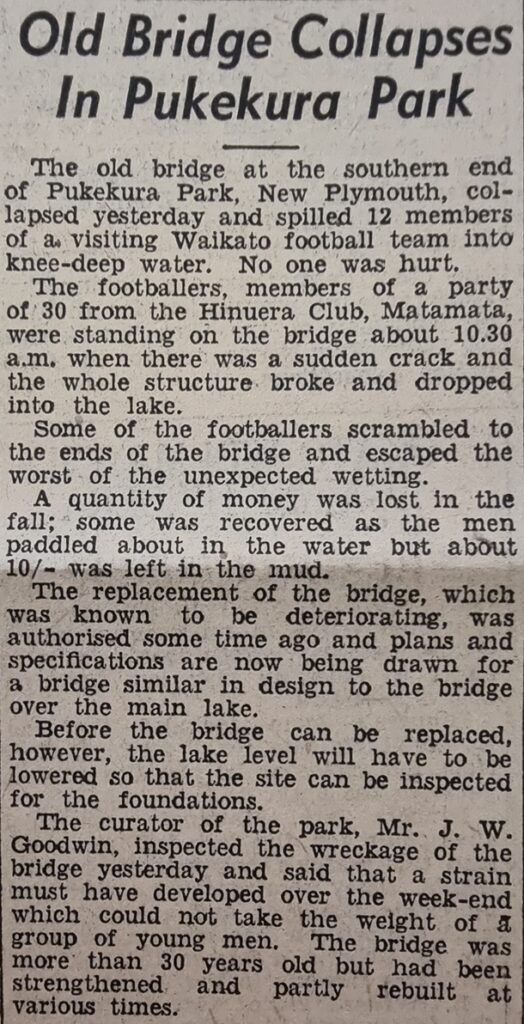
TH, May 26,1953
PUKEKURA PARK BRIDGE
(With apologies to Longfellow.)
(To the Editor.)
I stood on the bridge at daylight,
As the workmen came and went,
And a groan rose out of the Gardens
As each thousand pounds was spent.
I saw the rich reflection,
In the waters under me,
Of this costly, extravagant spending
Of the Graham legacy.
And far in the hazy distance,
Of that crazy day in the Park,
The pine trees bowed in sorrow
And the tree-fern’s frown was dark.
And like lake waters splashing
Among the palatial piers,
A flood of thoughts came o’er me
That filled my eyes with tears.
How often, oh how often,
In the days that had gone by,
Had we prayed the Park Committee
Some saner schemes to try.
And whenever I cross that water
On its bridge like the “Golden Gate,”
I will sigh for the spent three thousand
And gasp at the City’s rate!
I will think of the many hundreds
Of rate encumbered men,
Who have paid their bills to the Council
And crossed the bridge since then.
And for ever and for ever,
As long as the waters splash,
I will think of that Park Committee
And the way they squandered their cash.
I will hope that no picture disturbing
Will rise from this Bridge of Sighs,
To hang itself in the heavens
And startle some watching eyes!
I am, etc.,
PONS ASINORUM.
New Plymouth June 30.
The bridge was replaced in the latter part of 1953, using funds from the Graham Bequest which had been left to the Park for expenditure of this nature. The replacement bridge was designed by the city engineer Mr. R. F. Mainland and constructed by Thomson and Williams, who tendered a price of £1,102 5s 10d for constructing the new bridge. A further estimate of £600 for materials brought the total price of the new bridge up to an approximately £1,800.

Work starts on the new Boat Shed. TH, November 13, 1957.
After several more years of indecision the Park Committee finally decided to replace the Boat Shed in 1957. Plans for the new Boat Shed were drawn up by Arthur Sandford with help from Fred Parker. With a tender price of £1,780, Mr. R. M. Clough was awarded the contract to build the Boat Shed.
Boating was for many years a good source of income for an often cash strapped Park administration. As an example, from Christmas 1947 to January 30, 1948, 4409 people went on the boats raising £224. Boats can still be hired to this day.
Bowl of Brooklands
The desire to have a soundshell in the Park was recorded as early as 1950 when Baden Winchcombe, John Bolt and some of their friend’s got permission from the Park committee to play recorded music from the Tea House on Sunday evenings during the summer. The concerts played from 8.15 until 10pm with 24 sides of records being played. The first half of the concerts were described as “light classical”, and the second half consisted of “major works” of a more “serious nature”. The equipment which Winchcombe and his friends supplied amplified the sound so it could be heard clearly around the lake. Having a soundshell would have made this experience better.
The Park Committee had highlighted a soundshell as a possible project in a list of over twenty possible projects in 1950. However, it was at the bottom of the list of priorities and probably would never have eventuated if left to them.
By 1954 the call for a soundshell was getting stronger and a committee was formed whose members came from the Community Arts Service, New Plymouth Ballet Club, Caledonian Society, New Plymouth Orchestra, Choral Society, Operatic Society, and the Philharmonic Society. A sub-committee recommended that the soundshell should be situated on the path on the south-west side of Cannon Hill facing towards the Tea House. The size of the stage was to be 38ft at the front, narrowing to 21ft at the back, with a depth of 20ft. This was apparently the size of the soundshell at Napier. (TH, July 24, 1954). Representatives from nine organisations attended the Park Committee’s August meeting with the proposal. The Park Committee decided they would defer any decision until 1955 as they were busy with other projects, mainly the Queen Elizabeth II illuminated fountain. Following the deferral, the proposal seemingly disappeared.
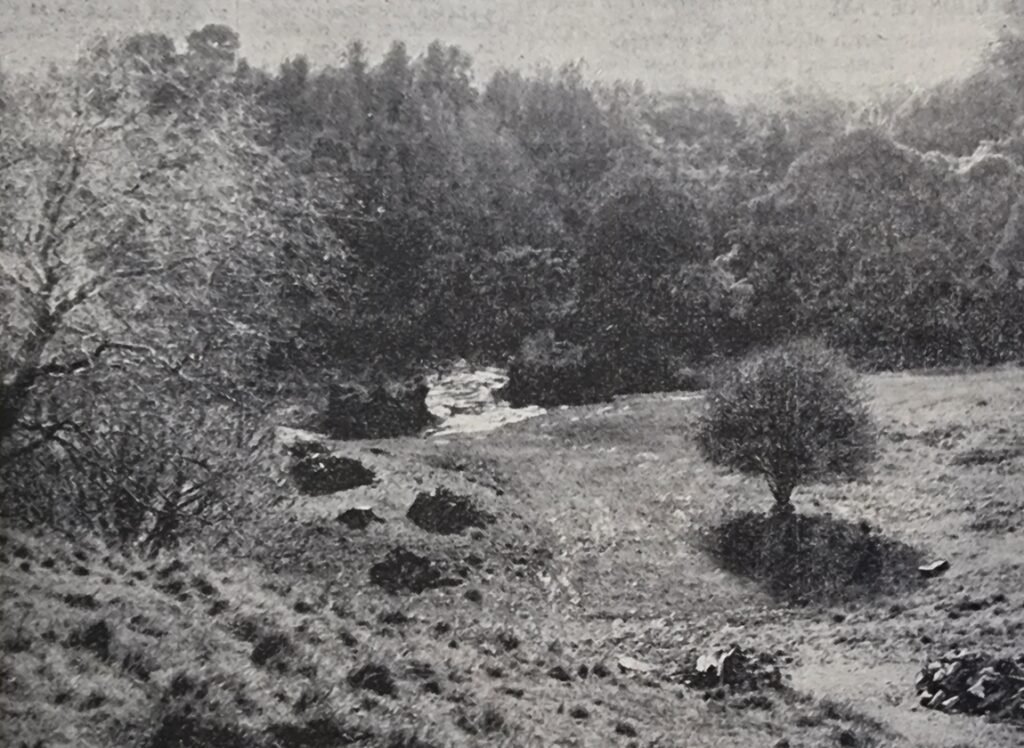
Brooklands paddock before it was transformed into the Bowl. TH, June 11, 1957.
In January of 1957 the newly formed Public Relations Office organised a very successful 3-day Water Carnival in the Park organised by Eric Handbury the Public Relations Officer. This was so successful that it encouraged Eric to try and organise another event that was bigger and better, and to do this he realised he needed a bigger venue. He was shown the area at Brooklands and immediately saw its potential comparing it to the Hollywood Bowl at Los Angeles.
In June 1957 the Park Committee was approached by the Public Relations Office with a request to hold a festival in February/March 1958 on the site that would become the Bowl of Brooklands. The Park Committee gave them the green light. At the time the grassy slope that audiences now use at concerts, was a muddy, uneven paddock with a few cattle grazing on it.
Handbury called the event the “Festival of the Pines” because of the imposing stand of pine trees on the boundary between the racecourse and the Bowl.
With a budget of only £485 and no financial assistance available from the Park Committee or the City Council the development of the Bowl of Brooklands became a huge community effort with Eric Handbury as the driving force behind it.
When the Park Committee agreed to the Bowl of Brooklands being constructed, they also agreed to give the New Plymouth Public Relations Office Board of Control exclusive rent-free rights for five years to stage shows. At the same time the Park Committee made it clear that they would not put any money into the venture.

Work starts on the Bowl. TH, August 17, 1957.
The original idea was to use two islands that were in the middle of the Brooklands Lake as stages, but Handbury realised that that wasn’t going to work and decided to build a concrete stage.
The stage construction was supervised by master builder Malcolm Lay and was designed to have 2400 square feet of acting space. The soundshell, designed by Robin Sinclair, consisted of a parabolic wooden arc supporting a cantilevered tubular frame which in turn had four separate acoustic baffles suspended from it.
Work started in August 1957. With the Brooklands lake drained, the first job was to remove one of the bigger islands and a few smaller islets. These were dug out by hand. The soil was wheelbarrowed away across the lakebed on planks of wood. Where the concrete stage is, was originally swampy ground that had to be consolidated.
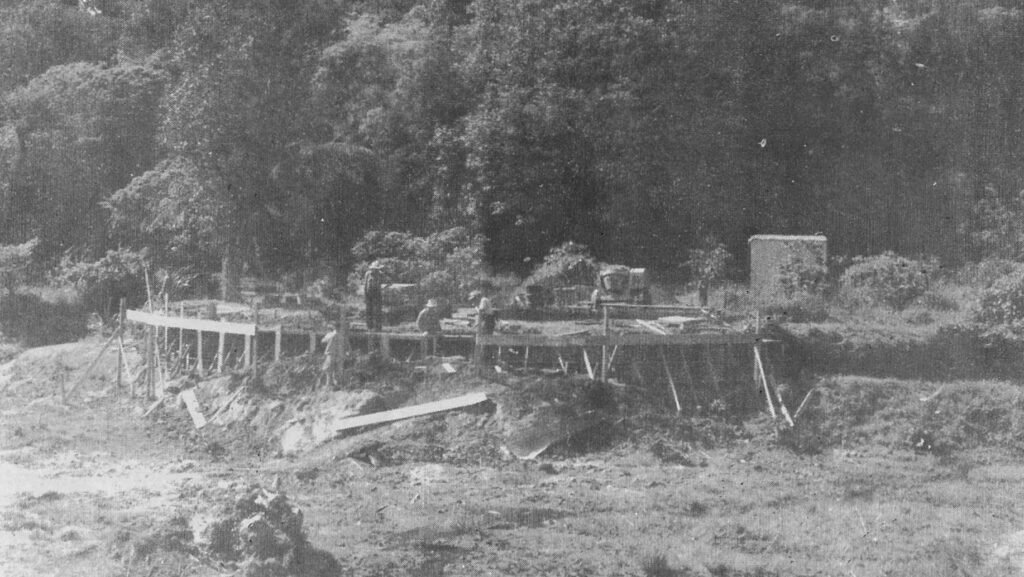
Construction of the Stage. Photo News, Dec 1957.
The bridge that crosses the Brooklands lake had been vandalised during the war years. To develop the Bowl, it was necessary to replace the bridge in order to carry materials to the Bowl site. Even though the Board had said they would not financially assist the Bowl development they did agree to replace the bridge. This was done by Fred Parker.
The first job in constructing the stage was building a concrete supporting wall. The stage itself overhung the wall giving the appearance that it was floating over the water. All the concrete was mixed on site and wheelbarrowed to where required.
A sound shed was constructed north-west of the bowl, near one of the plane trees, giving the sound technician Frank Stead line of sight to the stage. Baden Winchcombe advised on the sound equipment needed for the Bowl and instructed Frank on its operation.
The lighting system was designed by Caleb Wyatt, the electrical control equipment was housed in an old army hut supplied by the New Plymouth Savings Bank.
Bulldozers were brought in to even up the rough ground so seating could be installed. The seating took the form of 12ft long planks nailed on top of wooden stakes driven into the ground using sledgehammers. The timber was donated by Malcolm McAlpine.
Although the Festival of the Pines proved successful there were a few issues. The conveniences were makeshift and lacked privacy, and the changing facilities for the performers were very poor, and apparently lit by candles. Another issue was the croaking frogs which at times tended to drown out the performers.
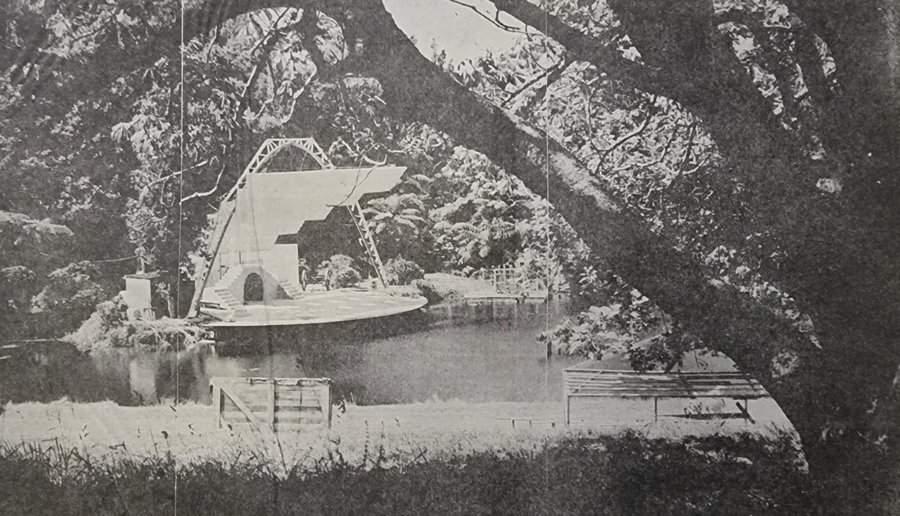
Completed soundshell ready to go. TDN, February 22,1958.
The first Festival of the Pines was a seven-night affair. The first two nights were performances of “Androcles and the Lion,” a play by George Bernard Shaw. Night three was a variety show featuring Irish tenor, Patrick O’ Hagan, N.P. Girls’ Choir and the N.P. Orchestra. Night four featured the Wellington Ballet, N.P. Orchestra, N.P.G.H.S Choir and the crowning of Miss Brooklands. Night five (Sunday) Thanksgiving Service. The last two nights were concerts by the National Orchestra conducted by John Hopkins.
In May of 1958 the Public Relations Office approached the Park Committee with an ambitious eighteen-point plan to improve the Bowl facilities which was accepted.
Before the 1959 Festival of the Pines the wooden parabolic arc and suspended baffles were replaced with a permanent soundshell supported by columns rising from the stage. The new soundshell was designed by Ted Borrell and constructed by Riddick Bros. & Still Ltd. Two wooden 9ft x 9ft x 25ft high towers were erected in the lake incorporating sound and lighting systems. These were 90ft apart to avoid affecting spectator’s view of the stage. The speaker system was designed by Baden Winchcombe.
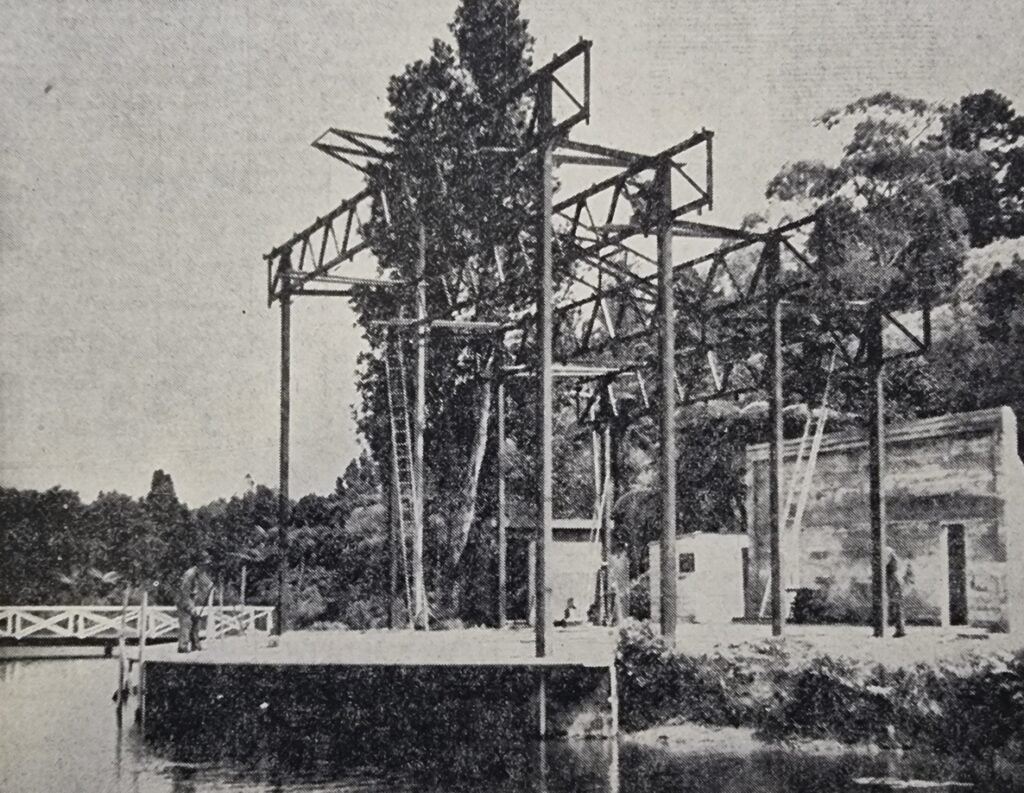
New soundshell under Construction.
TH, October 30,1958.
An access road was created from the racecourse making better access for spectators from the eastern part of town. The audience seating was ripped up, the area regraded and new seating installed to accommodate 7000 spectators. The new seats were supported by concrete blocks.
To pay for the improvements the Brooklands development fund was created. This was a publicly funded scheme that would give members preferential treatment with Parking and ticket allocations. Another notable feature of the Bowl was a water curtain which sprang up from water nozzles positioned along the front edge of the stage.
In 1959 permanent changing rooms were built and a second stage known as the “Woodland stage” was erected to the right of the main stage.
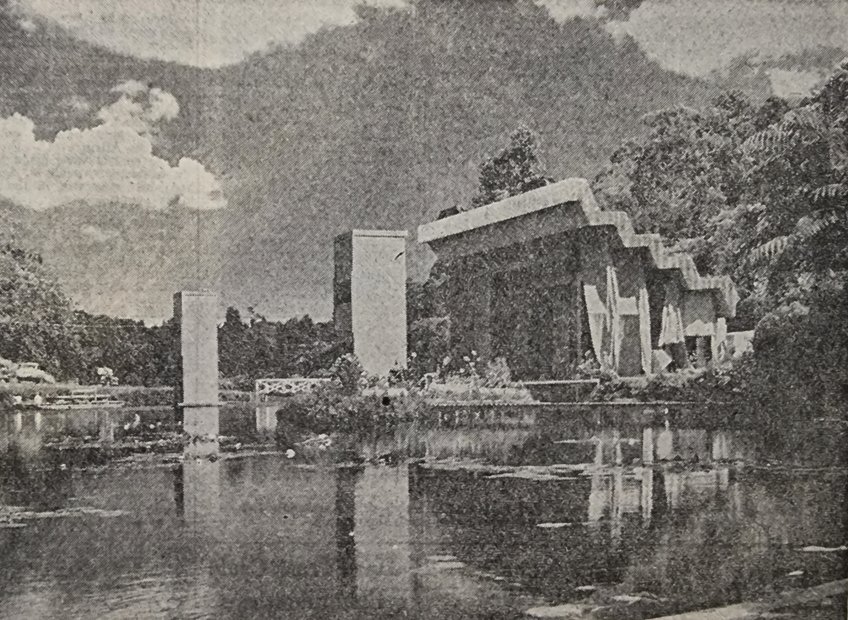
New soundshell ready for action. TDN, February 17,1959.
By 1960 the running of the Bowl had become too difficult for the Public Relations Office and so the Bowl of Brooklands Trust was set up. In 1961 the toilet block at the south-eastern end of the Bowl Lake was constructed which replaced a less permanent structure nearby.
In subsequent years more changes were made the most significant being in 1996 when the size of the concrete stage was increased considerably, and an arched roof extension was installed, designed by Terry Boon. This was also when the Baden Winchcombe sound towers in the lake were removed. These changes were completed in time for the ENZSO concert in February 1997. Another major development at this time was gaining the TSB Community Trust as a major sponsor and giving them naming rights for the Bowl for ten years.
In 1995 the stand of pine trees that were the basis for the festival name were deemed dangerous and were removed, around 100 trees. They were subsequently replaced with new pines, to recreate the skyline stand. The new stand of pine trees which can be seen above the roof of the Bowl on the photo below have now been removed.

Bowl of Brooklands 2024.
Brooklands Chimney
What is now known as Brooklands Park was originally part of a two-hundred-acre property owned by Captain Henry King, R.N. and his Brother-in-Law George Cutfield. They were both leaders with the Plymouth Company that established New Plymouth in 1841. Captain King was the chief commissioner for the Plymouth Company and arrived in New Plymouth aboard the Amelia Thompson in September 1841. The chimney is the remnants of the house that he built in 1842. The house was burnt to the ground in 1861 during the Taranaki Wars.
When Newton King moved to Brooklands in 1888 the chimney may have been in the house that the King family occupied until their new house was built circa 1897.
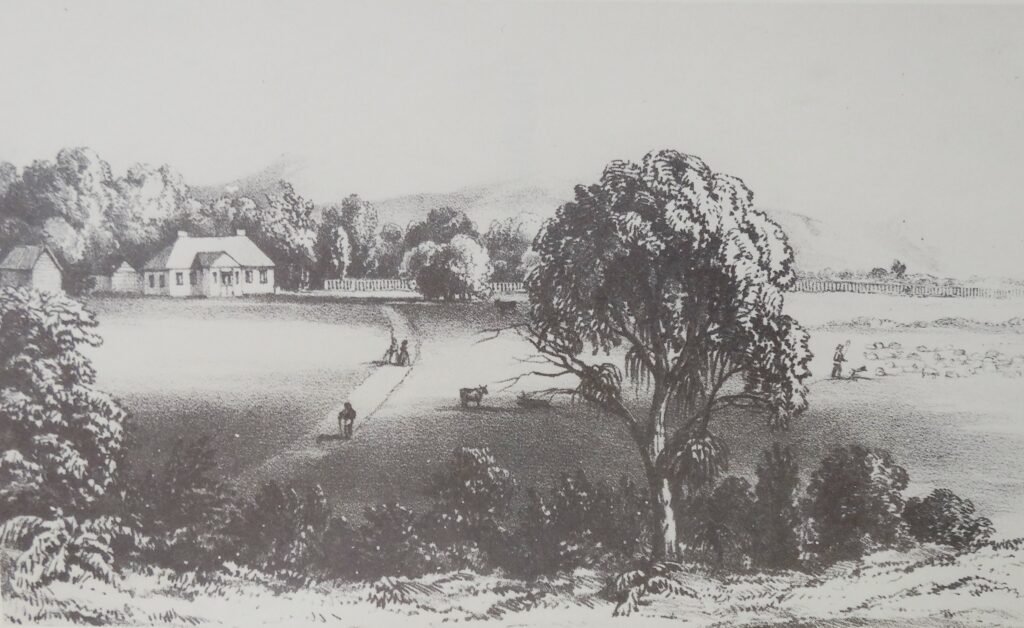
Captain Henry King’s property at Brooklands, sketched by Mrs Wickstead
for Charles Hursthouse’s 1849 book An Account of The Settlement of New Plymouth.
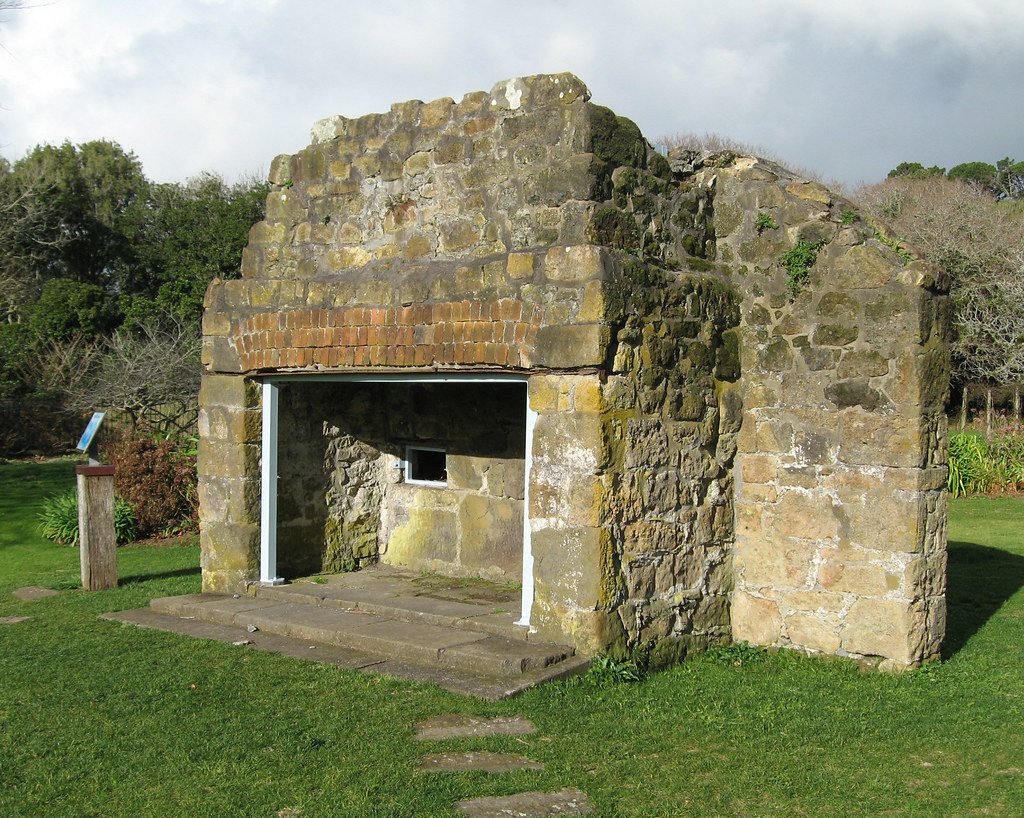
Brooklands Chimney. 2024
Brooklands Zoo
The concept of building a zoo was first formulated by the Jaycees back in 1959. Realising the enormity of the project it was designed to be done in stages. They relied on public subscriptions, volunteers, and the good will of local businesses to supply goods and services at cost or at no cost, which was often the case.
Having the zoo at Brooklands and featuring monkeys as its main attraction was conceived in early 1964 by Ronald Brooker, Chairman of the New Plymouth chapter of the Jaycees. He felt that being centrally located the zoo would provide a means of recreation and education. Apparently at the time the closest monkeys were in either Wellington or Auckland.
After consulting with various people around the country who had knowledge of controlling large aviaries a plan was formulated and put before the City Council in July 1964 which was tentatively approved.
The first stage of the Jaycees plan was the construction of a block of 10 cages totalling 100ft in length each one measuring 10ft wide, 10ft high and 15ft deep. To pay for it the Jaycees started fundraising with a target of £2,500. £1,700 to complete stage one and the remainder to set up a fund for future developments. An initial £200 was put in from chapter funds. In total £2,175 was raised. So that the public could keep track of how much money was being raised a giant barometer was installed on the corner of Currie and Devon Street. The amount raised was painted on the barometer weekly.
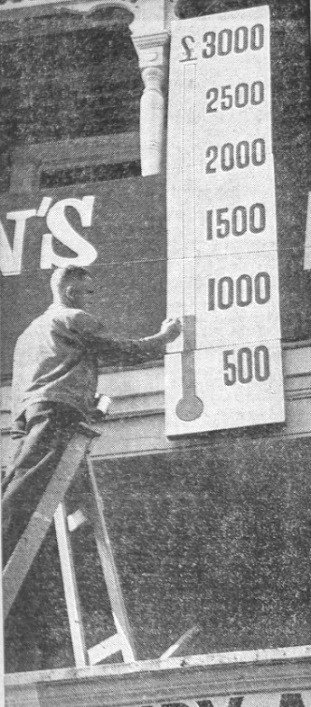
The City Council gave final approval in August and construction began on October 3, 1964. The majority of the labour was carried out by members of the Jaycees, bringing in outside skilled tradesmen when required. The initial schedule was to finish by December but due to delays caused by bad weather it wasn’t completed until the end of February 1965. The Chapter had 70 members at the time, 65 of whom were actively engaged in the construction of the project, working a total of 1411 manhours. Expert outside help and advice often came without charge. The internal fittings and stocking of birds was done with the help of the Caged Bird Society.
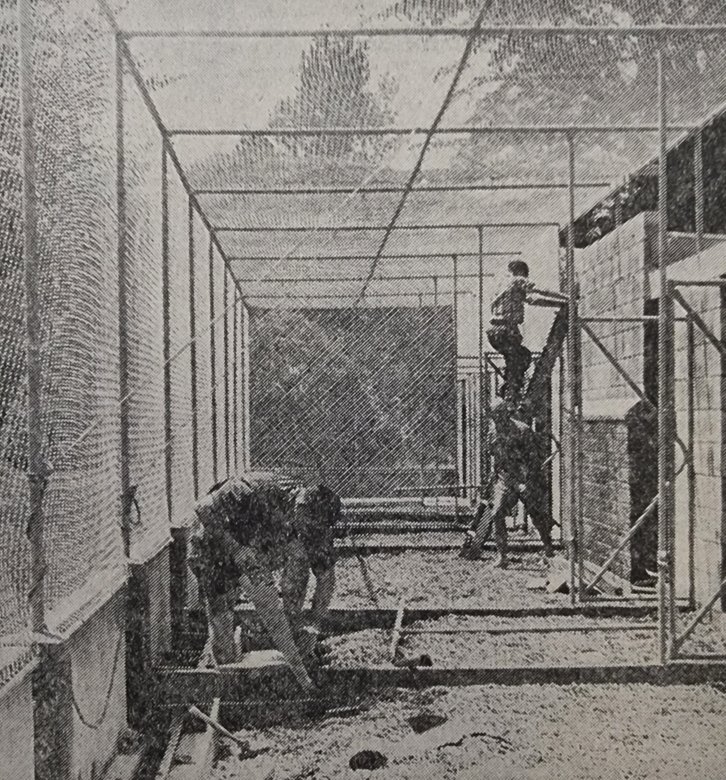
Jaycees resume work at zoo TH, January 23, 1965
The zoo was officially handed over to the City on February 27, 1965, the name plaque was unveiled by Mrs Brooker, widow of Chapter President Ron Brooker who died suddenly in January 1965.
The keys to the zoo and documentation concerning ownership were handed over by the N.P. Jacee president Mr. R. James to the mayor Mr. A. G. Honor.
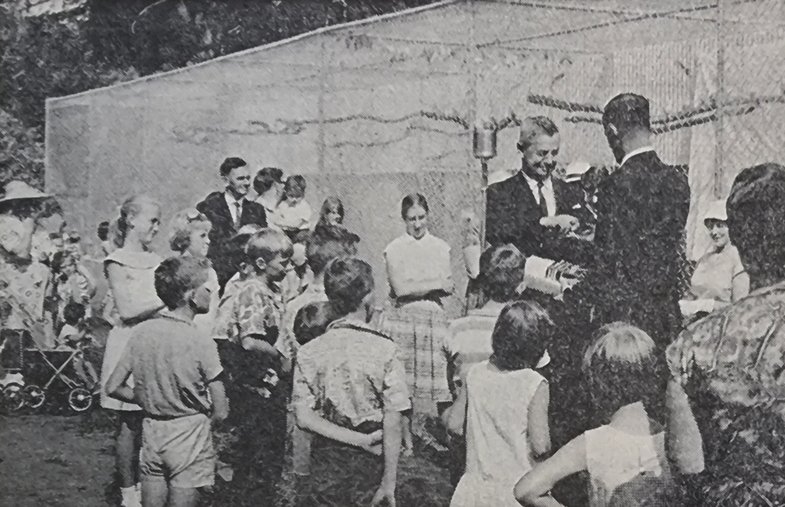
Zoo Opening. TDN, March 3, 1965
The zoo was stocked with 130 birds of 14 different species which had been donated, and two male monkeys, Joe, a five-year-old rhesus monkey, and Willie, a three-year-old bonnet monkey. Both monkeys were on a long-term loan from Wellington Zoo.
Brooklands Park and the Zoo were the joint location for the Arbor Day plantings in 1965. It was at this time that the first specimen trees were planted in the lawn areas of the zoo (some of the trees planted were quite rare, the zoo site was selected for these because of the presence of the security fence).
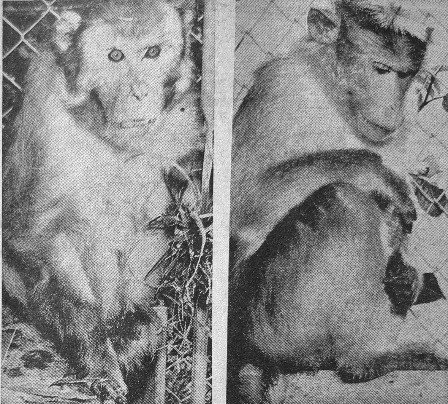
Joe and Willie
In 1967 a deer and Peafowl enclosure was constructed by the Jaycees costing £100. They followed that by constructing a wallaby enclosure and a kea pen in 1970. This depleted the Jaycees coffers which was the reason that the free flight cage wasn’t built until 1974. 1970 was also the year the zoo became a registered zoological garden. Some of the residents at that time included: Wally the wallaby, Willy the bonnet monkey, Bambi the fallow deer, Pete the peacock and Daffy the Paradise Duck.
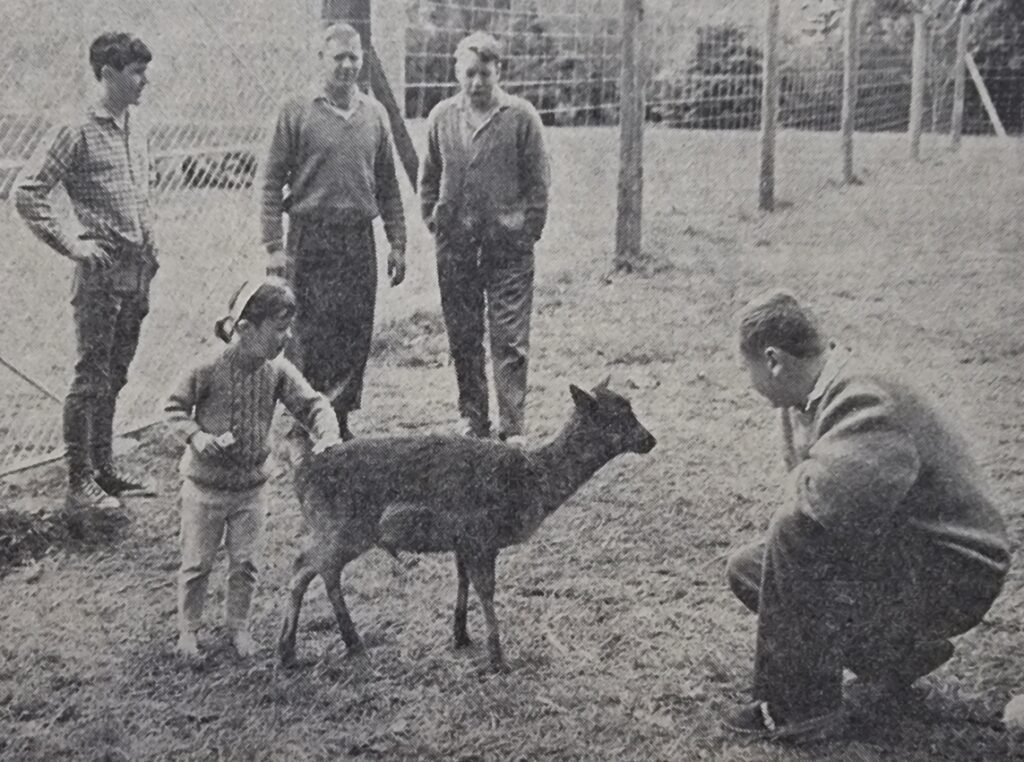
Blackie, six-month-old fallow deer in a new enclosure. TH, July 1, 1967.
The president of the NP Jaycees, Mr John Brocket (below) dedicated a memorial dovecote to former Jaycee president, Mr R Brooker and a memorial plaque was unveiled by Mrs M, Brooker. At the ceremony Mr Brocket officially handed over the wallaby pen and also informed the attendees that they were planning to build a free flight cage.
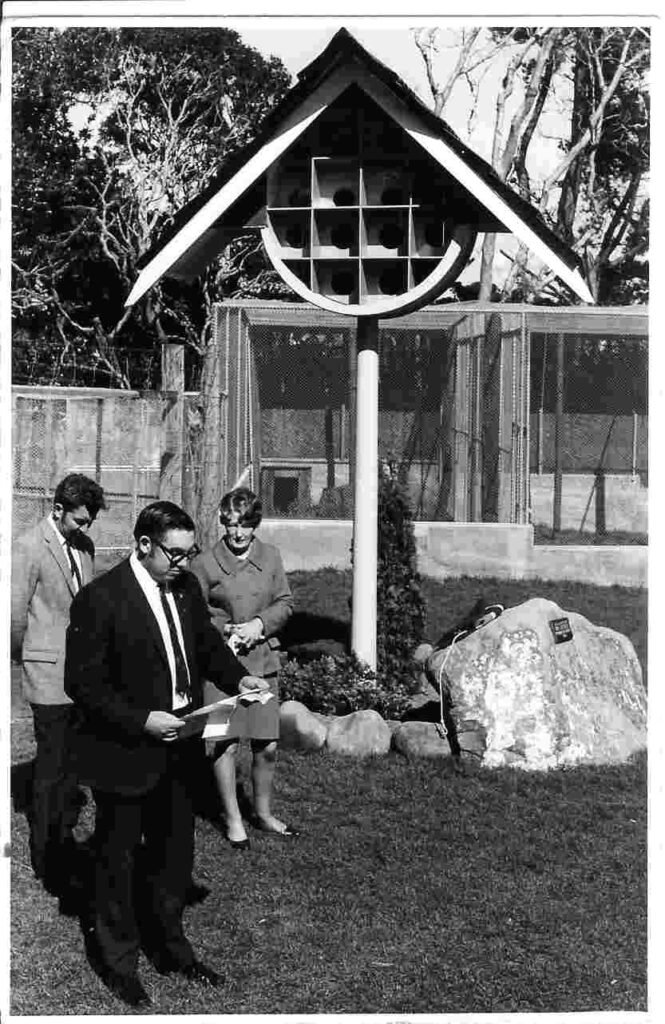
The next development was a free-flight cage, which was the first of its kind in the country. This was officially opened on 5th October 1974 by Mr V R Brownson of the Jaycees. The free-flight cage was a two-year project utilising many volunteer manhours and costing over $10,000. By 1974 the zoo was housing weka, kea and peafowl.
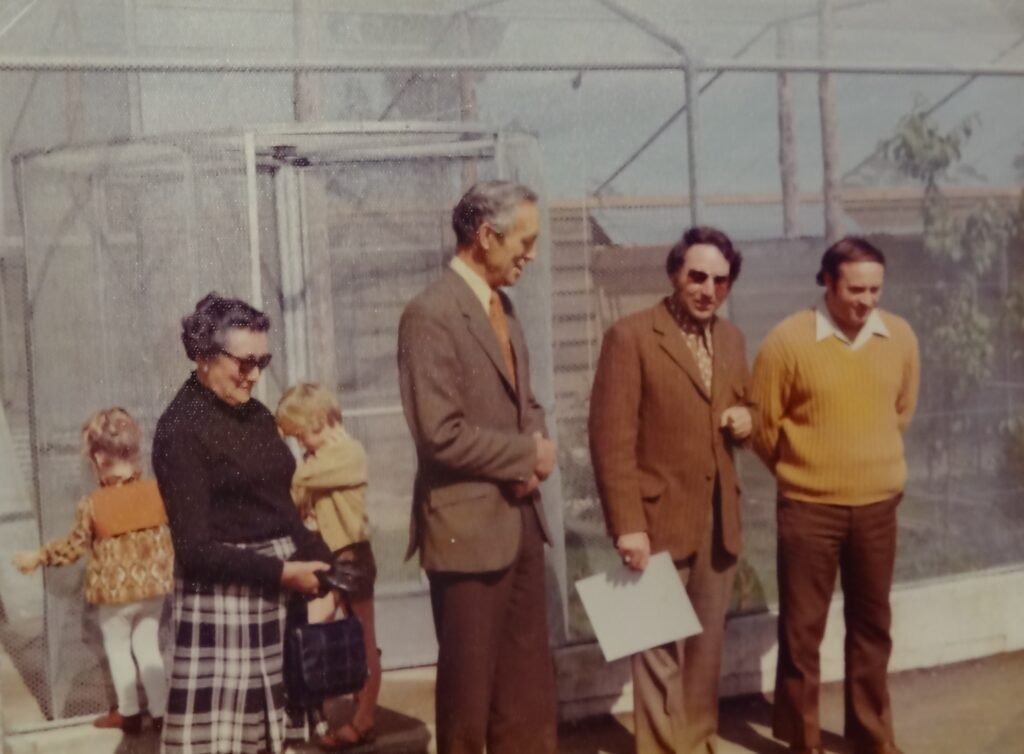
Opening of the Free Flight Bird Cage.
L to R – Mrs Audrey Gale, NP City Cllr; Denis Sutherland, Mayor; Vincent Brownson, Jaycee (Immediate PP) and Barry Sefton, project convenor. Collection of Puke Ariki (Ref:ARC2001-152).
A pheasant enclosure was added at the front of the deer enclosure in 1977. This was designed in house by Ian McDowell. It is not clear who built it, but it was probably the Jaycees.
In 1979 the Jaycees built a monkey enclosure. It was occupied at the beginning of 1980 by a colony of seven Capuchin Monkeys. Three males and four females. The monkeys were imported from Britain but were originally from Paraguay. The first baby monkey was born in June 1980.
Because of people going into the zoo at night leading to the death of some of the animals the Park installed a high mesh security gates in 1983.
In 1986 Golden-rumped (Red-rumped) Agouti were added to the collection, and a family of four gibbon monkeys came from Perth.
The zoo underwent a phased redevelopment starting in 1997. The redevelopment was designed by Alan Reed of Boon Goldsmith Bhaskar Team Architecture Ltd. Phase one involved
the construction of a barn and farmyard to replace the deer enclosure. Phase two in 1998 involved the renovation of the free-flight cage, including the addition of a waterfall, stream, raised walkway and refreshed plantings. Construction work for the first two phases was done by builder Mike Christianson. Around this time macaws and a kea were introduced to the zoo. In 2000 phase three included the construction of a new capuchin monkey enclosure, followed closely by phase four, new enclosures for the tamarin monkeys and otters. Clelands Construction Ltd carried out the construction work for phases three and four. The original birdcage enclosure from 1965 was finally demolished, and its footprint became part of the children’s playground. The playground was also redeveloped introducing new equipment and shade cloths.
Three cotton-top tamarins arrived in 2000, dad, Ivan, mum, Nancy and baby Niva.
Due to changes in the Health and Safety Act volunteers could no longer help in the zoo. Eleven-year-old Stephanie Oliver and twelve-year-old Holly-Mae Giddy were both gutted when they were given this news. They had both been volunteering on a Saturday for three years.
In 2004 Brooklands Zoo became a full institutional member of ZAA (Zoo’s and Aquaria Association). The following year two male alpacas, Sambuca and Cinnamon were introduced into the zoo.
Other species introduced to the zoo were African Clawed frogs and Mungo the red panda, in 2006. Mungo was brought in from Hamilton zoo to be part of an international breeding programme for endangered species.

Mungo. TDN, August 14, 2006
In 2007 three female Ring-Tailed Lemurs (Ashleigh, Sarah and Minera) got a home in the zoo. They were part of a National breeding programme. The enclosure for the Lemurs was enlarged from the original layout by removing partitions.
Five meerkats were introduced in 2010, two nine-year-old females, Fupi and Mtoto, and three six-year-old males, Imani, Zuri and Zambesi. A Butterfly garden was also established with the help of the Friends of Pukekura Park. The Friends were involved again in 2012 when they assisted with the installation of the Weta Hotels. In the same year five bachelor male Bolivian squirrel monkeys were added to the collection (Occupying the former lemur enclosure).
In 2013 Simon the red devil cichlid, who was in an aquarium in the barn, was rehomed. New to the barn were two twenty-three-year-old blue tongue skinks, Bert and Ernie. Also introduced into the barn were Oriental fire bellied newts. In the same year Mulloka a male brolga was added to the collection. He passed away in Feb 2020 and was not replaced.
Two adult female leopard geckos (Soha and Shirina) were added to the collection in 2015. They came from the Otorohanga Kiwi House and a bug hotel was added to the zoo’s Backyard Wildlife Display in the same year.
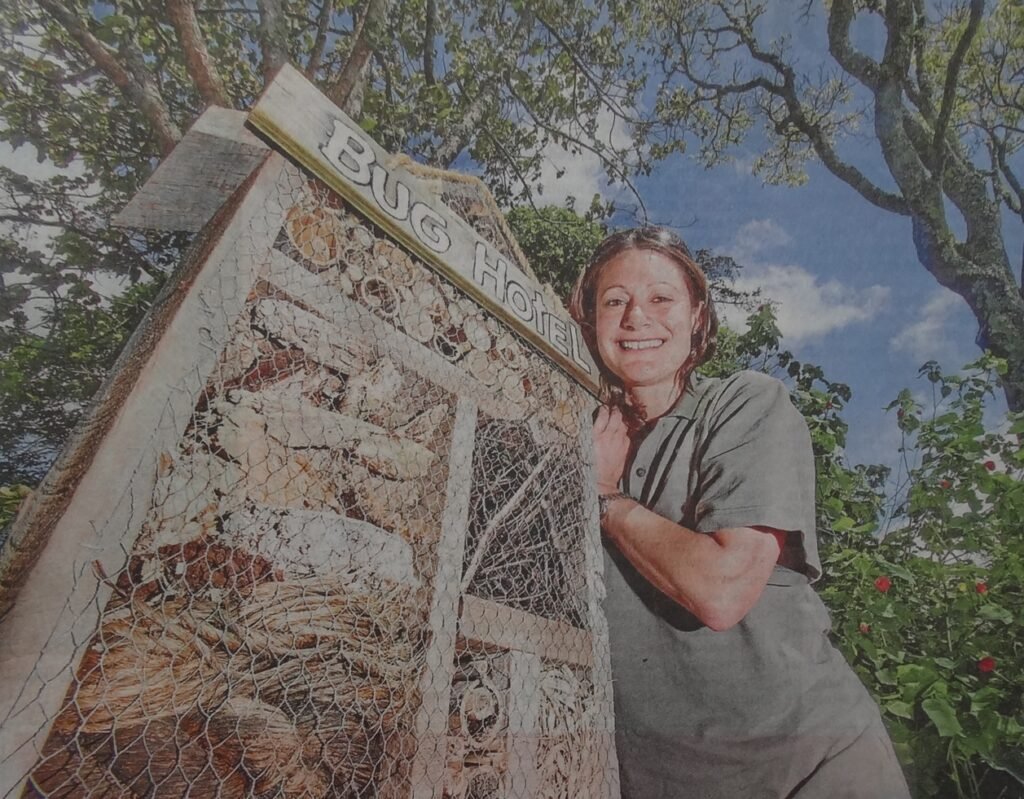
Bug Hotel opens at zoo. TDN, December 8, 2015
In 2016 the zoo became one of only a few in New Zealand to complete the Zoo and Aquarium Association’s (ZAA) Animal Welfare Accreditation Programme. A number of animals were added to the collection that year including three female meerkats, Nala, Lindiwe and Zola.
Nephrite a cotton-top tamarin had to be euthanised in 2017. She was born in the zoo in 2002. This left only two tamarins, Nephrite’s daughter five-year-old Inca and Inca’s father fifteen-year-old Lorenzo.
In 2018, Takumi, a three-year-old male otter was brought in from Mogo Zoo, in New South Wales, Australia. He was introduced to partner Jemima, who had lost her previous partner Jala in 2017. Also in 2018, a permanent picnic shelter was erected in the zoo by the Pakeke Lions Club as part a project to celebrate 100 years of Lions Clubs around the world.
Animals introduced in 2019 included: Marcella, a female scheltopusik (European legless lizard), two red-rumped agouti and two leopard tortoises, Kobe and Kamba. A year later two capybara were added to the collection, brothers, Luis and Fernando from Auckland Zoo.
In 2021 little owls and red crowned kakariki were introduced to the zoo, for which DOC permits were required.
The zoo saw the return of otters in 2022 with the introduction of five one and two-year-old small-clawed otter sisters, Katara, Rani, Suki, Luna and Akira. Also, a new owl enclosure was opened. The enclosure houses morepork/ruru and little owl.

Brooklands Zoo Otters (2024).
Collection of Brooklands Zoo
More changes are coming to Brooklands Zoo with NPDC confirming $9m in funding in its 2024-34 10-Year Plan to improve visitors’ experience and ensure the zoo continues to comply with national standards. The council is also working on a wider vision for the zoo, to ensure it continues to be a destination of choice for kids and adults alike.
Cannon Hill
Cannon Hill has at times been a focal point in the Park, and at other times an overgrown jungle. It was certainly the centre of attention on May 29, 1876, during the opening ceremony of the Recreation Ground. The townspeople gathered there to begin a new chapter in the town’s history. To mark the occasion four ceremonial trees were planted on the slopes of Cannon Hill by Miss Jane Carrington, daughter of Fred Carrington, the father of New Plymouth. The trees were an oak representing the Great Britain, a pūriri representing New Zealand, a Norfolk Island pine representing the Pacific and a Pinus radiata representing the Americas. At that time there would have been a 360-degree panoramic view from the top of the hill.
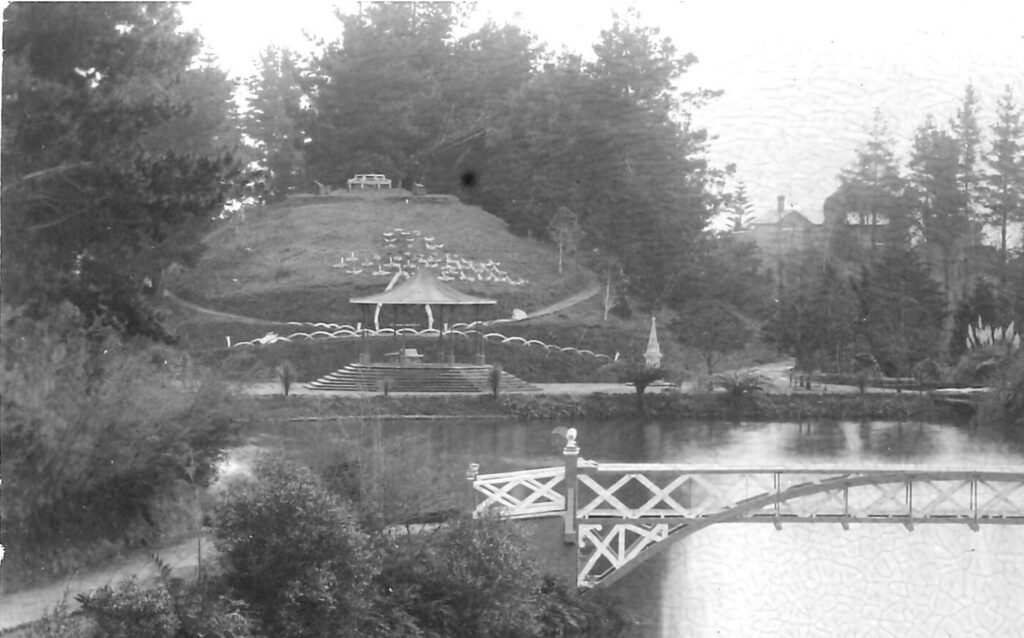
Cannon Hill circa 1900. Collection of New Plymouth District Council Parks dept.
On top of the hill can be seen at least two cannons and the seat that went round the flagpole. On the face of the hill are the whale bones.
The first man-made adornment on the hill was a large circular mirror presented to the grounds by Professor Furlong (TH, Aug 30, 1882), unfortunately there are no known photos of this. The next item to grace the hill was a flagstaff donated by Chew Chong in 1885. This was part of a mast recovered from the barque Australind which beached at Moturoa on July 26, 1882, while delivering bags of cement for the new harbour. In 1886 when ladies were granted permission the use the lake for bathing from 8am to 11am the flagstaff was used to hoist a red flag, warning the local gentlemen to stay away.
To attract more people to the hill a seat was erected around the flagstaff. Mrs Dougherty’s Egmont Academy scholars raised the money to build the seat, and it was erected by Mr. H Taylor.
The hill was cut back in 1887 to create space for the installation of the Band Rotunda foundation but was left in a rough state. In 1892 the southern end was neatly faced (this work was probably done by Darby Claffey), and new paths were cut to give better access. Cannon Hill was named at this time after the Recreation Ground’s cannons were placed on top of it.
There were four cannons donated to the Recreation Ground, two of which were said to have been used in the defence of Ōtaka Pā in 1832 (Dicky Barrett cannons), and one was said to have come off the shipwreck of the barque Harriet, which ran aground off the Taranaki coast in 1834.
Professor Furlong donated the first Barrett cannon as noted in the Boards minutes of September 1884 (TH, September 20, 1884). The stand for it was made by W. H. Skinner. A second cannon with carriage was donated by Board member W. L. Newman as noted in the Boards minutes of April 1887 (TH, April 25, 1887), followed soon after by a third accompanied by a 68lb cannon ball donated by W. F. Hoskins, of Waitara as noted in the Board’s minutes of August 1887 (TH, August 30, 1887). The fourth cannon was gifted by ex-Board member Reginald Bailey as noted in the Boards minutes of August 1891 (TH, August 10, 1891). The cannons were removed from the hill in 1928 and donated to the Carnegie Library in New Plymouth. They had been vandalized and were deemed unsafe.
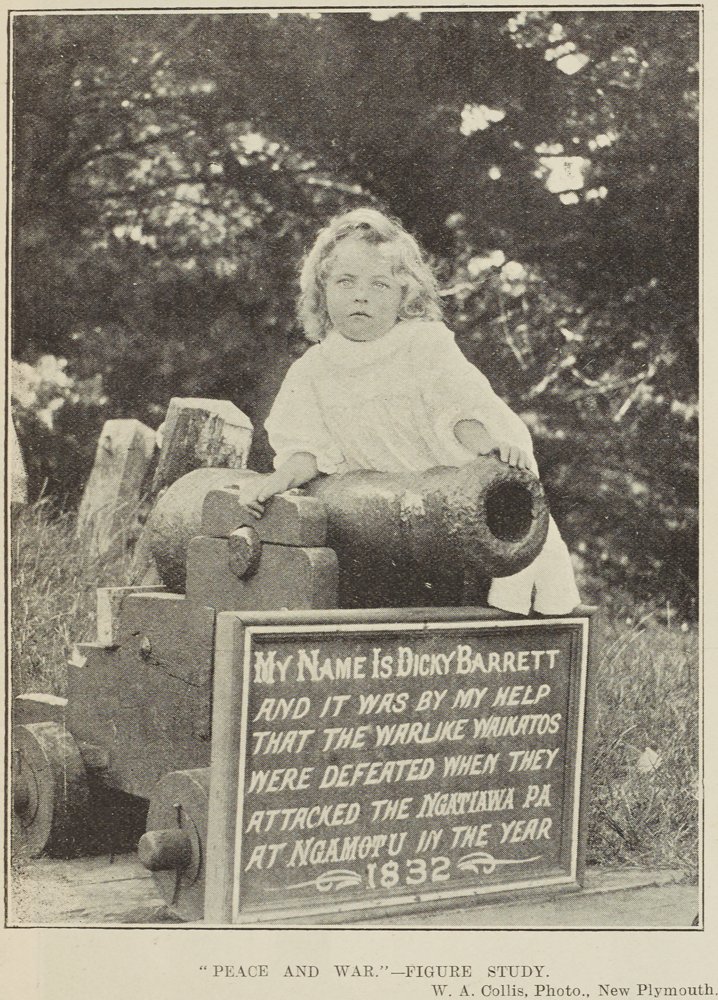
AWN, July 9, 1903
The bones from a whale that had beached itself near Tataraimaka were an unusual feature dressing the hill in the mid-1890s. The whale was found by employees of the National Bank Farm, Tataraimaka. The bones were bleached at the farm before being given to the Board. They arrived in New Plymouth in March 1893. The original plan for the bones was to reassemble them as a skeleton (based on a sketch produced by Dr. Hector, Director of the Colonial Museum) and display them to the east of the Band Rotunda. The attempt at re assembly was unsuccessful and someone must have come up with the idea of placing the bones on Cannon Hill, which was probably done in 1894.

Baleen Whale. Collection of Puke Ariki (Ref: PHO2009-213).
In 1976 during the 100th Anniversary celebrations of the Park Cannon Hill once again became the centre of attention. A number of trees were planted on and around the hill, four of which still remain: a Norfolk Island pine on the top north edge of Cannon Hill, planted by Mayor Denis Sutherland; a kauri on top of Cannon Hill on the west side, planted by, D. F. C. Saxton and Alex Brodie; a Tilia x euchlora at the south east corner of Hatchery Lawn, planted by Councillor E. P. Allen and Mrs. Dorothy Eliot King and a Ginko biloba ‘Fastigiata’, planted by Fred Parker by the path on the eastern side of Fountain Lake.
In the 2024 Park Management Plan there is a proposal to redevelop Cannon Hill. Let’s hope that it comes to fruition.
Children's Playground
The site was originally covered with a stand of Cypress macrocarpa trees which were probably planted at the same time as the Torrey pine in 1888. These were grown from the seeds of American trees given to the Park in 1886 by the government.
In 1953 a group of macrocarpa trees were felled to make way for the development of the playground which included swings, seesaws, climbing frames, a merry-go-round, and a slide. There were already two swings in this area which were put up in 1922 and were the only children’s play equipment in the Park until 1953.

This picture shows some of the original playground equipment. TDN July 25,1983
A paddling pool was constructed as a community project by the New Plymouth Jaycees, in 1960, and was known as the Barclay Pool. Along with the paddling pool, was the installation of a drinking fountain on top of which the Don Driver ‘Cats’ sculpture sat. The sculpture was taken out of the playground when the paddling pool was removed in 2003. The original sculpture was refurbished and is now part of the Govett-Brewster collection. A replica was created in 2012 and was installed during the 2013 revamp of the playground.
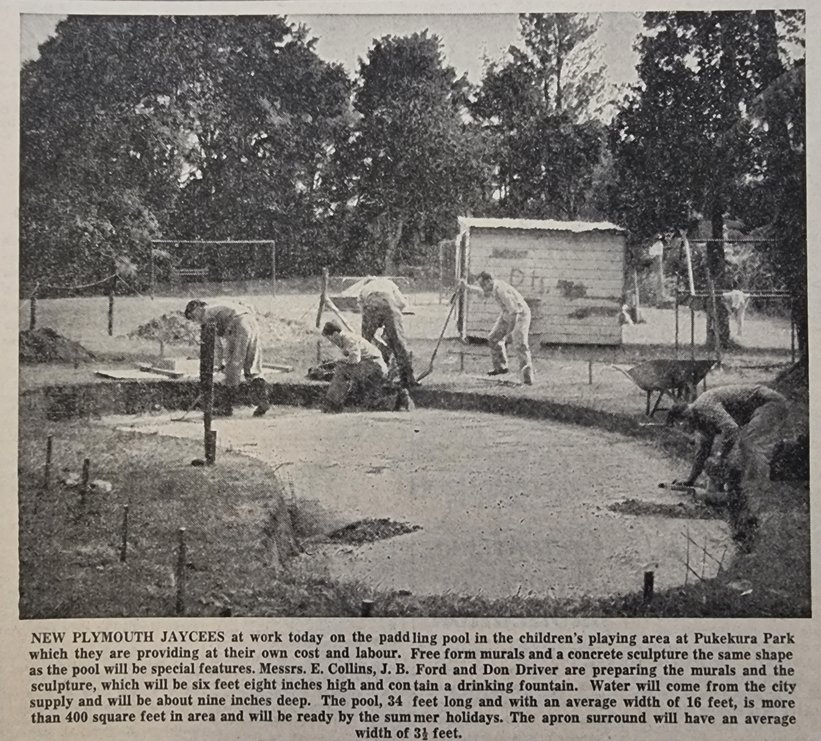
Children’s Playground Paddling Pool under construction. TH, September 24, 1960
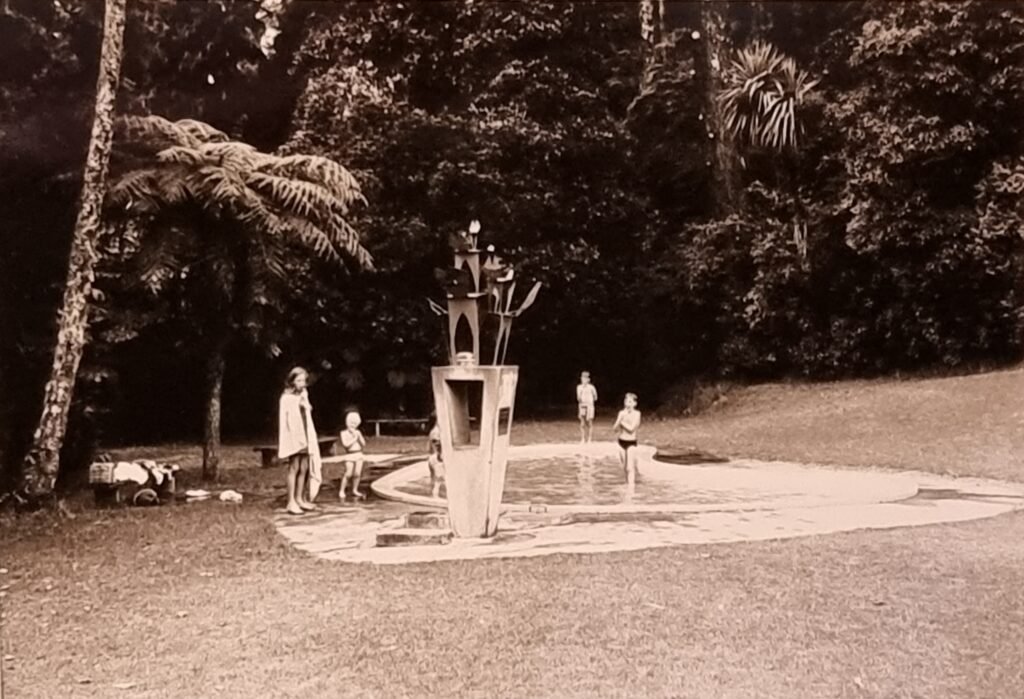
Don Driver’s – ‘Cats” Sculpture 1971. Collection of Puke Ariki (Ref: ARC2003-859-3)
The playground also underwent a redevelopment in 1986 at which time two wooden forts/tree houses were built. The larger of the two was constructed next to Hughes Walk and the second smaller one was next to the bridge that accesses Palm Lawn. At this time the old swings and seesaws were refurbished, and the merry-go-round was removed due to safety concerns. It was also at this time the TSB Bank were granted naming rights for TSB Children’s Playground.
The present design and layout of the playground took place in 2013 with the official reopening taking place in October 2013. The revamp required the removal of the forts as these no longer complied with the latest NZ/Australasian codes for playgrounds. The designer of the playground got ideas for the revamp by consulting with students from, Central School, St Pius School, and Highlands Intermediate.
Curator's House
The first curator’s house was built in 1876 and paid for by the government. The cottage was of modest proportions. It was located on Victoria Road on the site of the old Fort Carrington (Carrington Road Redoubt/Blockhouse). The location is immediately north of 25, Victoria Road which is also an old curator’s house built in 1930. The house was used by Darby Claffey, Charles Edgecombe and W. W. Smith. Smith vacated the house in 1920 when he resigned, at which time the house still did not have electricity. The Board were too mean with money. After Smith vacated the house, it was used as a scout den. The building was demolished in 1930 when a new curator’s house was built on an adjacent section. A visitor of Smith’s described the house as “a poor, mean little cottage”.
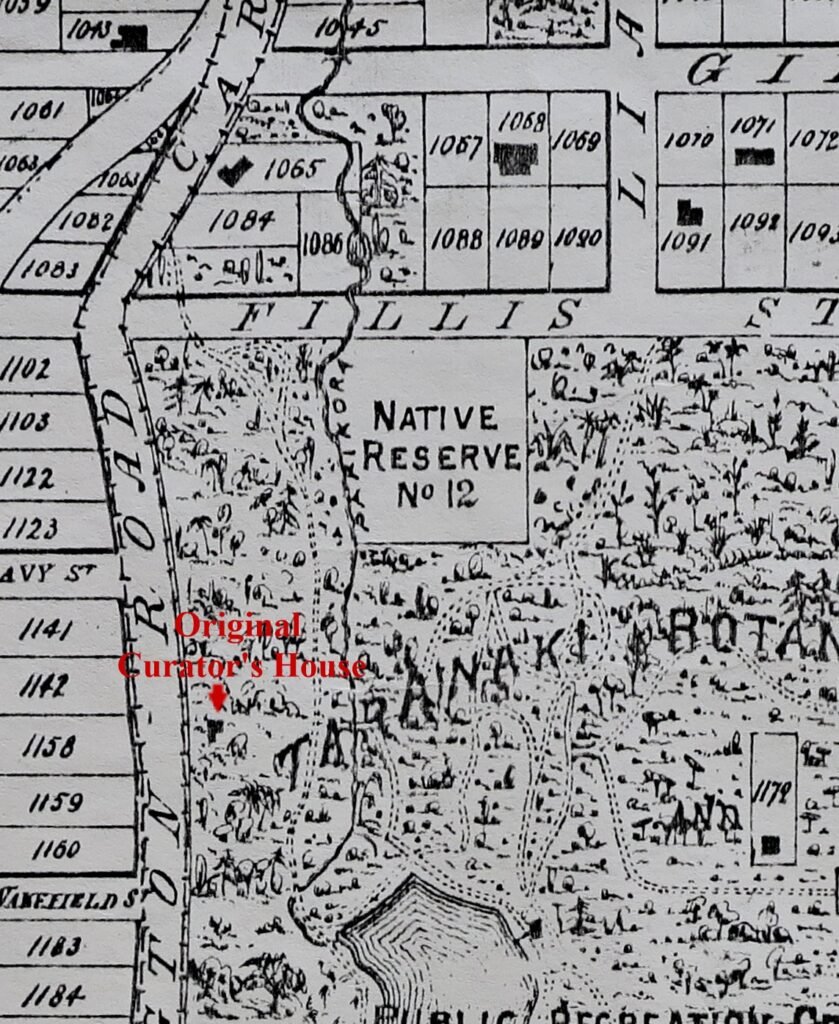
T K Skinner’s 1880 map showing old curator’s cottage.
Collection of Puke Ariki (Ref: ARC2010-220).
After years of deliberation a replacement house was built in 1930. The location chosen was on Victoria Road (now 25 Victoria Road) between the old curator’s cottage and the Park Tennis Club. The main reason for building the cottage was to hopefully deter vandals, and with this in mind several pine trees were cut down giving a view into the Park from the house. This was controversial, many people were not happy at being able to see the house from down in the Park so a group of native trees were planted on the slope below the house that would eventually hide it. The drawings for the house came from the Borough Engineer, and the house was built by Mr. L. F. Hand at a cost of £1,080.
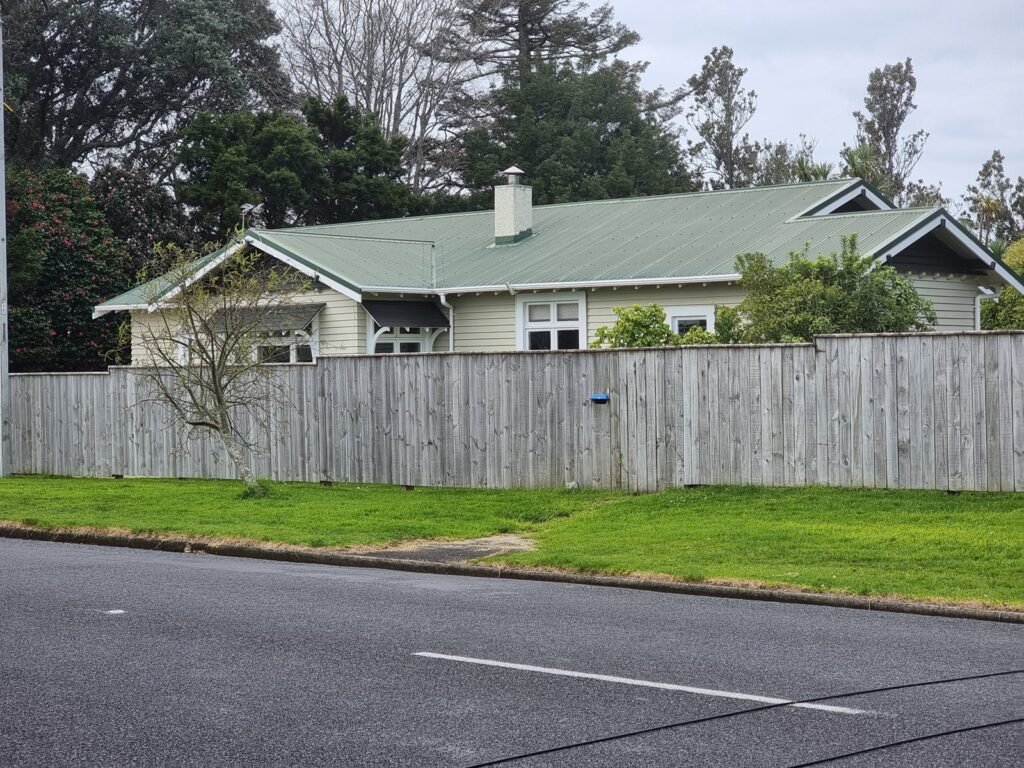
25, Victoria Road.
